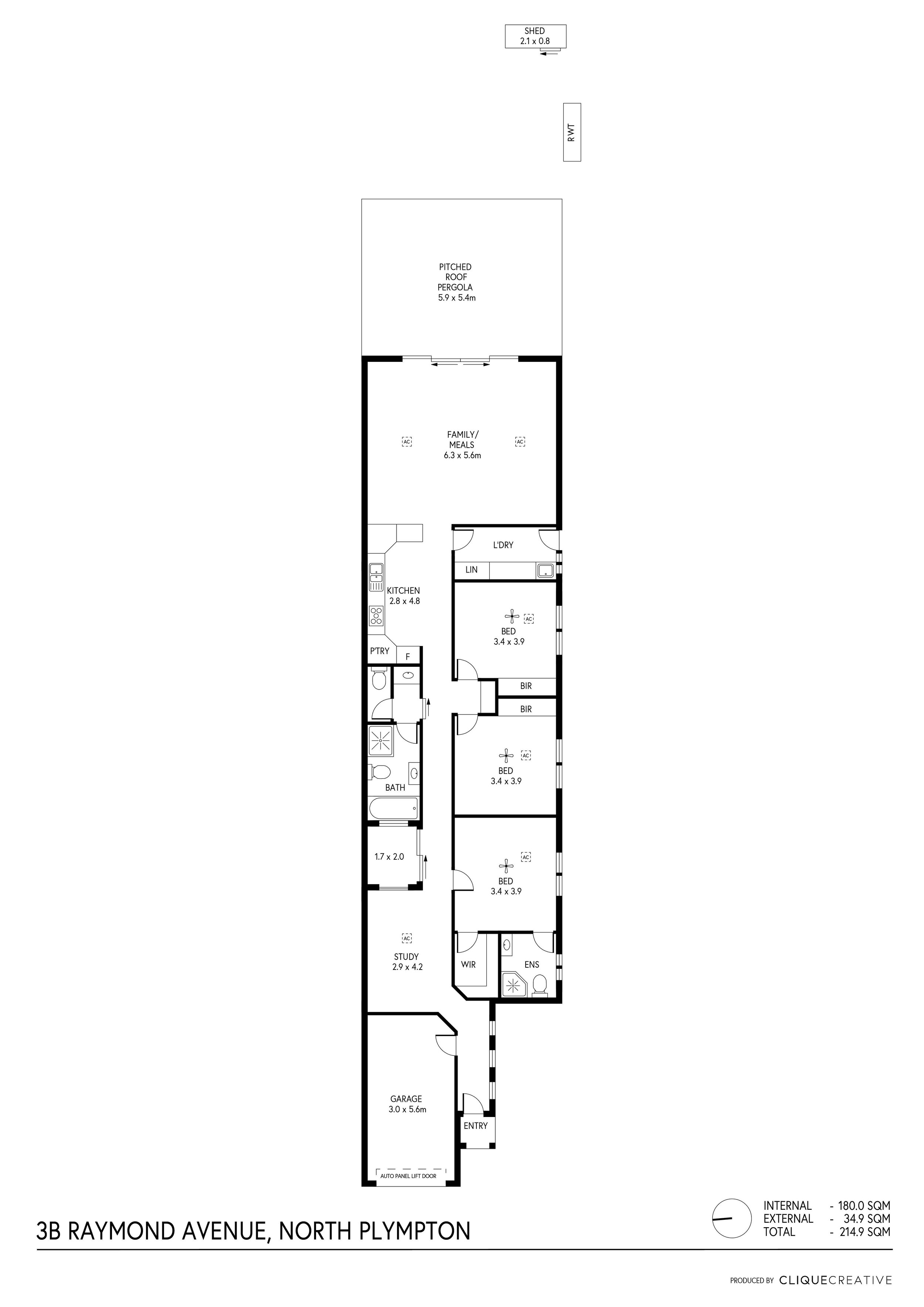s&S are delighted to present…
PRICE GUIDE
SOLD
3B Raymond Ave
North Plympton
3 BEDROOMS 2 BATHROOM 285sqm
What a little surprise package!
Tucked away in the ultra convenient suburb of North Plympton you'll find this fabulous courtyard home packed with oodles of extras and some serious bang for your buck.
The location is superb for those who travel frequently as it's a perfect lock up and leave home. It's also such a short drive to the city, beach or Harbour Town - absolutely central to everything and a very cheap Uber ride to the airport!
If you're looking for an investment property, a first home or to downsize we suggest you put this one on your inspection list.
Three great bedrooms all with new carpets. The master suite also enjoys a walk in robe and ensuite whilst the remaining bedrooms have large built in robes.
The main bathroom has both a separate shower and bath and a fabulous extra is the third guest toilet.
At the front of the home is a great home office / study space which could also be utilised as an additional living area for children.
The modern kitchen, complete with pantry, dishwasher and breakfast bar has an abundance of storage space and features a brand new oven. We love the open concept style of this kitchen and the way it overlooks the huge combined living and dining area.
Large sliding doors open out onto the pitched roof outdoor entertaining area perfect for when family and friends pop on over. There's even a little courtyard where you can hide yourself away with a good book.
Alternatively just a minutes walk away you can find your self at the local park 'Sandringham Reserve' where there's a playground for your children (or grandkids).
A single car garage with automatic door and interior access, security system and ducted reverse cycle air-conditioning complete what is a very well conceived home.
We look forward to see you at an inspection soon.
For further information please call Sophie 0428 922 515
Specifications:
Council City of West Torrens
CT 6076/543
Council Rates $1,140.35 p.a.
ESL $282.10 p.a.
SA Water Supply $67.85 p.q.
SA Water Sewer $91.78 p.q.
Land Size 285sqm
Zoning General Neighbourhood
Year Built 2011
Insurance
- Common Property $193 p.a. (approx.)
Disclaimer:
Whilst all information has been obtained from sources we believe to be accurate, it cannot be relied upon and we accept no liability for any errors or omissions (including but not limited to a property’s land size, building size floor plans, building age and condition). All interested parties should seek and obtain independent advice. Should this property be scheduled for auction, the Vendor’s statement may be inspected at our office for 3 consecutive business days immediately preceding the auction and at the auction for 30 minutes prior to schedule start time.




























