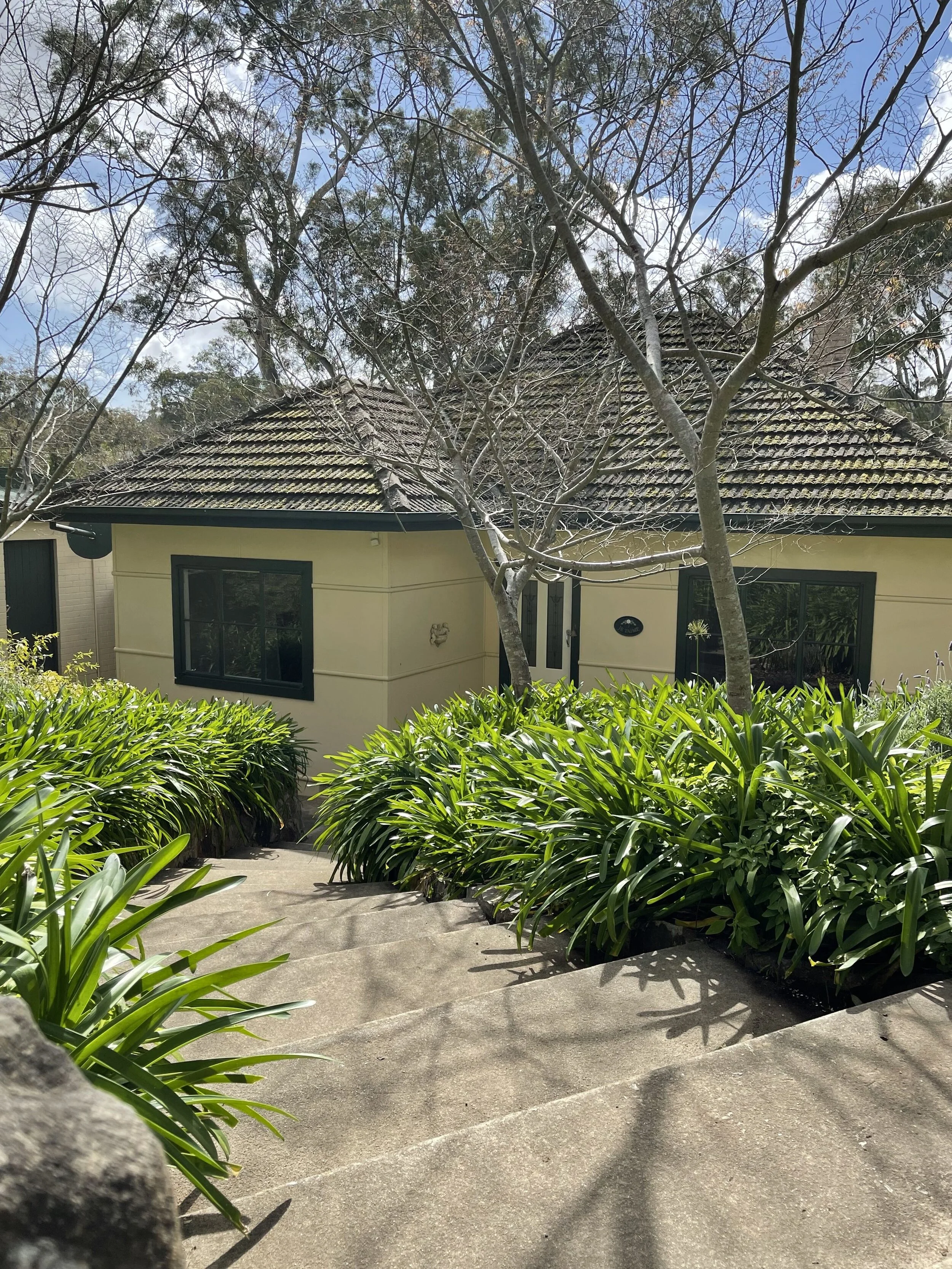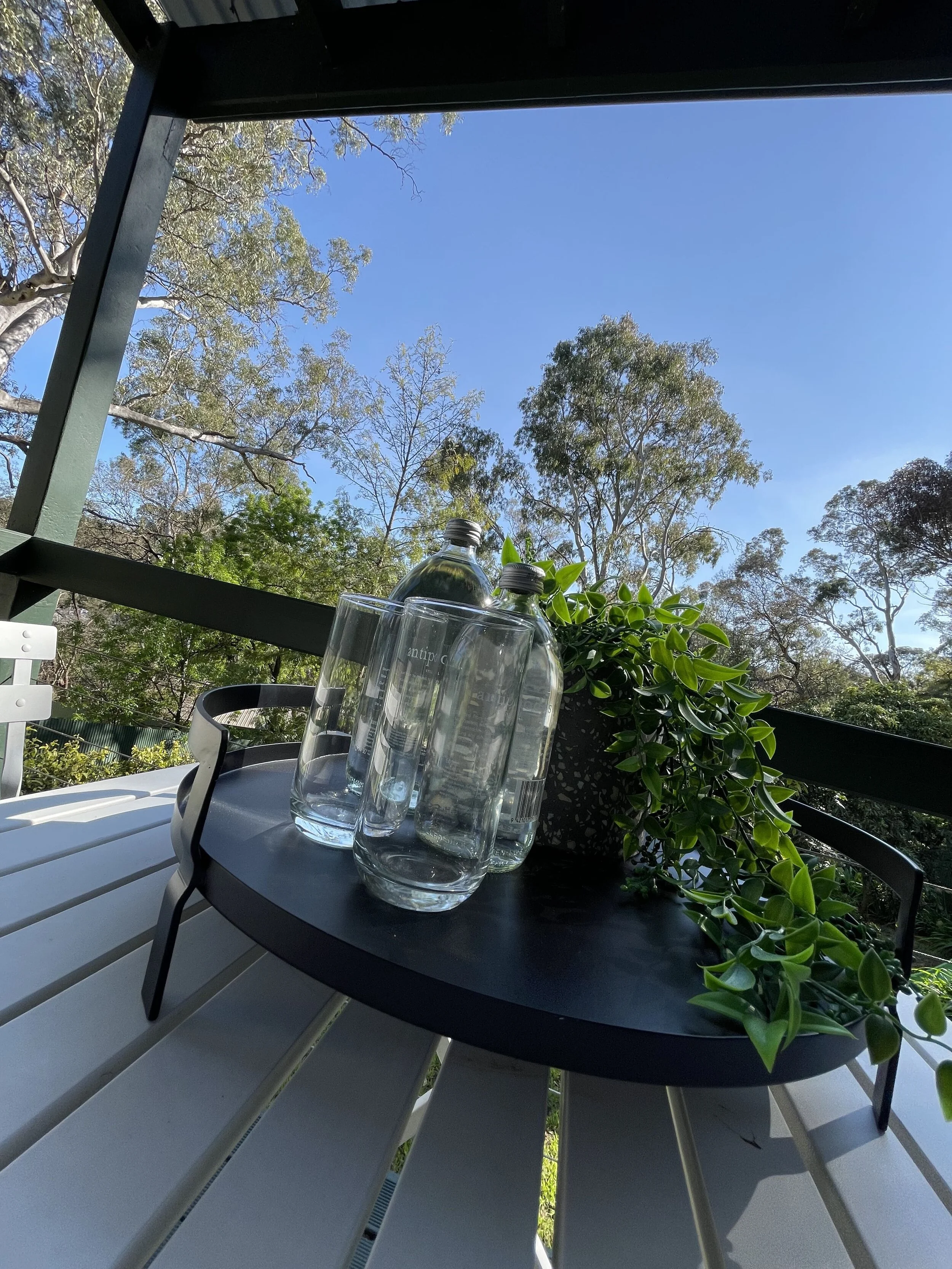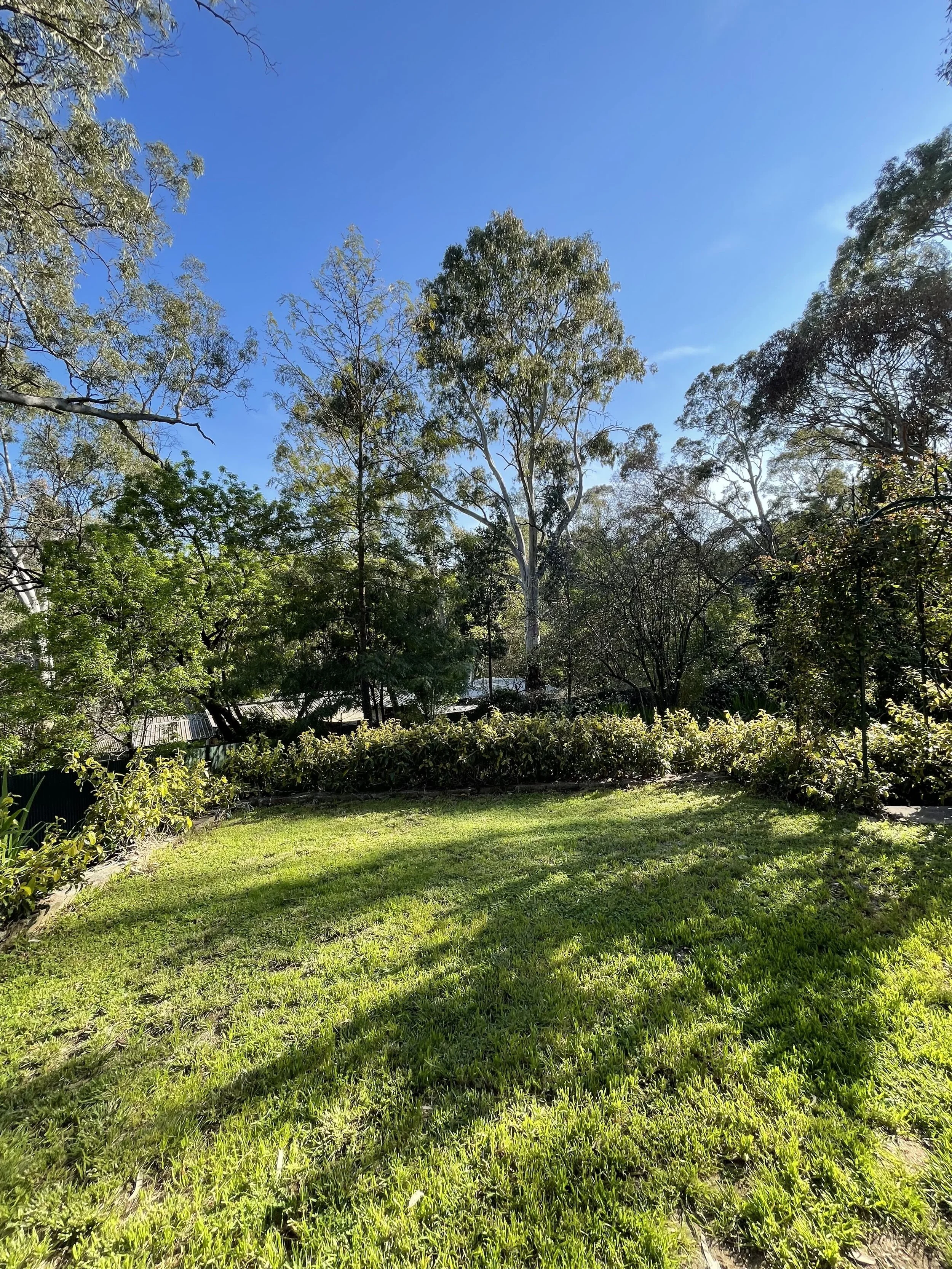s&S are delighted to present…
PRICE GUIDE
SOLD
7 SOuthern AVE
BLACKWOOD
3 BEDROOMS 1 BATHROOMS 1 CAR 1020SQM
The epitome of hills living, this gorgeous cottage on 1020 square metres enjoys a beautiful leafy green outlook creating a very relaxed and calming presence.
The home itself comprises three bedrooms, all with built in robes. The primary suite features a beautiful ornate fireplace, really setting the scene for a welcome parents retreat!
With an open plan kitchen and dining area overlooking the rear undercover deck, it's the perfect set up for small gatherings and entertaining family and friends.
We just LOVE the spacious living room with its stunning picture windows, overlooking the pretty rear gardens. It's certainly a room that you will find yourself gravitating towards. Theres a fantastic fireplace to keep everyone cosy and provide that wonderful ambience that only a true wood fire can.
The polished timber floors combined with generously high ceilings providing warmth and light filled spaces you'll adore.
There's even a bonus room outside and downstairs. Perfect for use as a cellar, home office or extra rumpus and play space for the children.
Park your car securely in the single garage with automatic roller door and enjoy evaporative ducted air-conditioning for those warmer months - yes they are coming!
Walking distance to the Glenalta train station you can easily commute to the city without the need to face the daily traffic grind. The Belair hotel is also an easy stroll away for lunch, dinner or Friday night drinks.
Blackwood is a wonderful hub of small businesses and numerous cafes. You're never far from all the essentials.
We look forward to meeting you at an open inspection soon.
Specifications:
CT 5068/242
Council - City of Mitcham
Council Rates approx. $1273.75 p.a.
SA Water Supply $68.60 per qtr
SA Water Sewer $86.97 per qtr
Emergency Services Levy $280.10 p.a.
For further details please call Sophie 0428 922 515 or Stuart 0416 399 535.
DISCLAIMER: Whilst all information has been obtained from sources we believe to be accurate, it cannot be relied upon and we accept no liability for any errors or omissions (including but not limited to a property's land size, building size floor plans, building age and condition). All interested parties should seek and obtain independent advice.






























